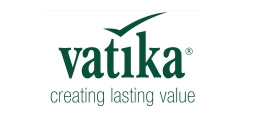Post your Requirement
Looking For The Right Partner To Help Sell/ Buy/ Rent Your Property you have? Look no further for genuine & professional advice from the experts.
 Individual Villa
Individual Villa Apartment
Apartment Farm House
Farm House Office Space
Office Space Town House
Town House Modern Home
Modern Home
Emilia, Iris ,Primrose And Premuim Floors are the ideal homes for families who prefer to pursue an independent approach to life. They have been meticulously planned, with special emphasis on efficient space utilization where ground floors have front sit-outs and exclusive rear lawns, while the first and second floor provides spacious balconies and a terrace. Along with the uncluttered skylines of low-rise developments, the residents get a high degree of privacy and independence.
 Garden
Garden
 Reserve Parking
Reserve Parking
 Visitor Parking
Visitor Parking
 Security
Security
 Waste Disposal
Waste Disposal
 Parks
Parks
 Diary
Diary
 24X7 Water
24X7 Water
 Kids Area
Kids Area
 Newspaper
Newspaper
 Bus Service
Bus Service
 Maintenance Staff
Maintenance Staff
 Temple
Temple
 Health Facilities
Health Facilities
 Broadband Internet
Broadband Internet
 Jogging Track
Jogging Track
 Cycling Track
Cycling Track
 ATM
ATM
 Clinic
Clinic
 School
School
 Water Treatment Plant
Water Treatment Plant
 Creche
Creche
 Blacktop Roads
Blacktop Roads
 Water Supply Network
Water Supply Network
| UNIT TYPE | SALEBLE AREA | CARPET AREA | PRICE | FLOOR PLANS |
|---|---|---|---|---|
| Emilia 180 Sq.yd Ground Floor 2BHK | 929 Sq.ft | 720 Sq.ft | 1.10 - 1.20 Cr. | View |
| Emilia 180 Sq.yd 1st Floor 2BHK | 929 Sq.ft | 720 Sq.ft | 90 - 95 Lacs. | View |
| Emilia 180 Sq.yd 2nd Floor 2BHK | 903 Sq.ft | 695 Sq.ft | 85 Lacs. | View |
| Primrose 240 Sq.yd Ground Floor 3BHK | 1270 Sq.ft | 920 Sq.ft | 1.70 - 1. 75 Cr. | View |
| Primrose 240 Sq.yd 1st Floor 3BHK | 1270 Sq.ft | 920 Sq.ft | 1.40 - 1.45 Cr. | View |
| Primrose 240 Sq.yd 2nd Floor 2BHK | 1056 Sq.ft | 755 Sq.ft | 1.10 - 1.15 Cr. | View |
| Iris 300 Sq.yd Ground Floor 3BHk+Servant | 1585 Sq.ft | 1120 Sq.ft | 2.10 - 2.20 Cr. | View |
| Iris 300 Sq.yd 1st Floor 3BHk | 1389 Sq.ft | 998 Sq.ft | 1.50 - 1.60 Cr. | View |
| Iris 300 Sq.yd 2nd Floor 2BHk | 1133 Sq.ft | 905 Sq.ft | 1.10 - 1.20 Cr. | View |
| Premium 360 Sq.yd 2nd floor 3 BHK | 1365 Sq.ft | 1070 Sq.ft | 1.35 - 1.45 Cr. | View |
| Premium 360 Sq.yd 1st floor 3 BHK+Servant | 1735 Sq.ft | 1360 Sq.ft | 1.70 - 1.80 Cr. | View |
| Premium 360 Sq.yd Ground floor 3 BHK+servant | 1735 Sq.ft | 1360 Sq.ft | 2.35 - 2.40 Cr. | View |
| Premium 400 Sq.yd 2nd floor 2 bhk+study | 1300 Sq.ft | 1020 Sq.ft | 1.20 - 1.30 Cr. | View |
| Premium 400 Sq.yd 1st floor 4 bhk+Servant | 1915 Sq.ft | 1560 Sq.ft | 1.80 - 1.90 Cr. | View |
| Premium 400 Sq.yd Ground floor 4 bhk+Servant | 1915 Sq.ft | 1560 Sq.ft | 2.40 - 2.50 Cr. | View |

Vatika believes in delivering value to all our stakeholders by creating products and services that enhance the value of life.
While real estate is our business, we consider ourselves a service industry… and our service is to design for life – your life. We aim to create spaces that enable you to focus on the things you consider important – whether it is building a business, growing a family, connecting with friends, or simply finding the time and space to pursue your dreams.
Our vision is to create homes, schools, hotels, restaurants, retail spaces, commercial spaces and business centres that uphold unparalleled quality and reflect timelessness.